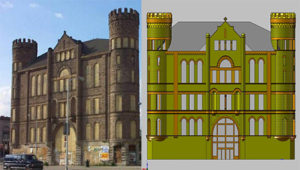As-Built Documentation
 From the design stage to the inspection stage, 3D scanning and measurement is an integral element of architecture, engineering, construction, and surveying. Detailed and accurate as-built documentation of buildings and environments saves hundreds of hours on planning time and misspent labor.
From the design stage to the inspection stage, 3D scanning and measurement is an integral element of architecture, engineering, construction, and surveying. Detailed and accurate as-built documentation of buildings and environments saves hundreds of hours on planning time and misspent labor.
Terrestrial scanning specialists with Laser Design have experience with survey, new construction, renovation, historic preservation, and building inspection projects. From historic homes to international airports, terrestrial scanning services is an ideal 3D as-built documentation solution for any building or survey project’s needs.
