“Using 3D scanning services to map the entire room in 3D saved the engineering firm at least 65% in time and monetary outlay, from 3 weeks down to 1 week for scanning and modeling, and from $10,000-$12,000 down to $5,000 in cost which includes wages, overtime, and consulting.”
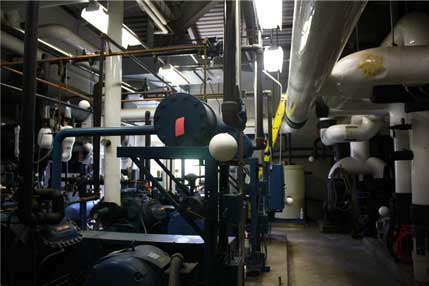 Company:
Company:
A mechanical engineering firm was contracted to install new cooling equipment in a municipal ice rink’s mechanical room. The challenge was to design the equipment install without tearing out the old equipment first and to install some elements and piping that housed the refrigerant around the current equipment configuration to limit downtime of the facility when the cooling unit was actually disconnected.
Challenge:
The municipality incentivized the installation project by offering the engineering firm a bonus for every day they finished ahead of schedule, or a penalty for every day the rink was out of commission past the projected timeline. Obviously, the firm’s objective was to limit the rink’s downtime and complete the update installation as quickly as possible.
To install a new refrigeration unit, the entire mechanical room needed to be modeled, so the mechanical engineer would know where all the connecting pipes were and how much space was available for the new unit. He would also be able to determine what could be updated and replaced before the old unit was disconnected, thus getting a head-start on installing the new parts in the correct locations. Pipes could be pre-installed and simply hooked up when the new unit was brought in. Time very literally meant money to the contract engineering firm, and the quicker and more accurately they could plan the install, the more they stood to gain.
The company was referred to Laser Design through a previous customer. Laser Design was brought in to perform a scan of the entire mechanical room to create a precise model to facilitate the equipment install.
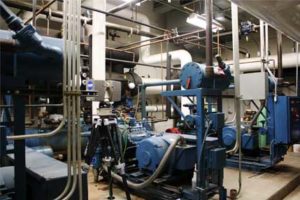 Solution:
Solution:
The mechanical room to be refitted was approximately 30’ x 50’and full of machines and equipment that ran the ice arena. Everything needed to be modeled to avoid creating interferences between the room’s contents when the new refrigeration unit and the associated piping were installed. The Laser Design engineer used the FARO® 3D Laser Scanner to perform the scan. Since the room was crowded with equipment, six setups were required to capture all the features present with an unobstructed field of view.
The entire scanning process took approximately 1 hour to complete, collecting over 250 million data points. The alternate way of acquiring this type of detailed dimensional data would have been to measure everything manually with tape measures and rulers, and to write down each dimension on a two-dimensional hard-copy drawing. This method would have taken at least 3 weeks to complete, and would have cost at least double the amounts spent on laser scanning. The results would not have been as accurate or complete, and very prone to human error in measuring and recording the numbers. Also, the z-axis (vertical) measurements would have had to have been recorded on the two-dimensional drawing.
Using laser scanning to map the entire room in 3D saved the engineering firm at least 65% in time and monetary outlay, from 3 weeks down to 1 week for scanning and modeling, and from $10,000-$12,000 down to $5,000 in cost which includes wages, overtime, and consulting.
Results:
The scan data of the room and the equipment were collected in an hour and provided accuracies of ±.08”; modeling took place in AutoCAD in about 3 days with an accuracy of ±.5.” The precise model of the room and its contents allowed the consulting engineers to plan the tear-out in stages, with temporary lines facilitating the switchover. They accomplished all the updates on the plumbing and electric systems before having to go “offline” while replacing the cooling unit.
Because the model was so accurate, the retrofits went in without a hitch. The engineering firm was able to use the scan data layers to separate their work into phases. This made it easy to see the existing configuration, determine what would remain after the installation, what would be removed, and where the new equipment would fit. The new geoexchange system was very complicated and high-tech, so having the thorough accurate map of the space was a tremendous advantage. Downtime at the rink was minimal, just 8 hours while the new system was installed and the pipes hooked up. Once again the speed of the refurbishing process made possible with laser scanning by Laser Design saved the municipality from losing revenues in admission and rental charges, and earned the engineering firm payback from the incentive program by finishing ahead of schedule.
As buildings and their physical plants age, fast, accurate 3D laser scanning is an excellent method to perform updates with minimal disruption of the structures’ functions. Saving both time and money by shortening the renovation process, plus providing more exact results make long-range laser scanning a technique to adopt for many large-scale remodeling, updating, and refurbishing projects.
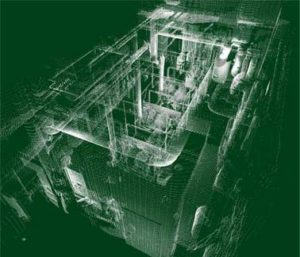 |
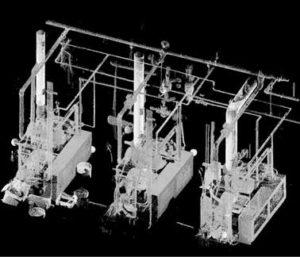 |
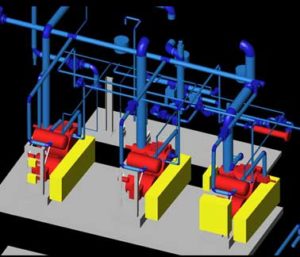 |
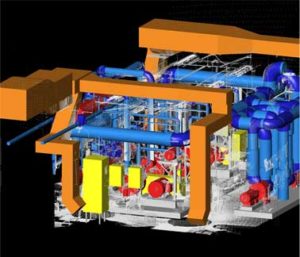 |
