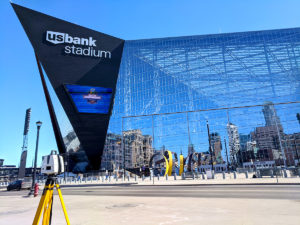
As-built documentation serves a variety of purposes throughout the design and construction process, but it’s particularly useful when it comes to renovating public spaces in buildings or upgrading manufacturing plants and mechanical spaces. Perhaps your company has just purchased a facility and didn’t receive documentation on the building. Or maybe you did receive documentation—and it’s 20 years out of date. Before you can reliably design and execute a renovation or upgrade, you’ll need to know what’s already there.
As-built documentation offers an accurate record of everything from office spaces to mechanical rooms, meaning that you’ll be able to confidently proceed with the design process without fear of costly construction errors down the road. Let’s take a closer look at how complete as-built documentation can streamline design and construction projects in commercial buildings, and the 3D scanning technology that makes it most effective.
Where Does 3D Building Scanner Software Come In?
3D terrestrial scanning is a technique for collecting high-density spatial imaging with millions of coordinates both quickly and accurately. Using 3D scan data generated from the scanning processes, you can view as-built documentation of any space, such as the inside of a manufacturing plant, in a virtual world. However, the positives don’t end there—the point cloud data (those millions of coordinates) can also be used to generate a CAD model, which can then be used for comparison or reconstruction. This can prove invaluable for both construction design before a project and quality assurance purposes after the fact.
Ultimately, 3D terrestrial scanning used for as-built documentation can improve accuracy, efficiency, and downstream productivity while also cutting costs for your company. Here’s a brief overview of the benefits companies who utilize 3D scanning are already seeing.
Advantages of As-Built Documentation with 3D Scanning
1. Improved Accuracy and Efficiency
3D terrestrial scanning provides highly accurate and complete measurement data. The as-built documentation generated from this data far surpasses traditional measurement methods in quality and accuracy, reducing the number of errors and any need for your measurement team to revisit a site.
In addition to limiting site revisits, 3D terrestrial scanning can also reduce the overall manpower required for creating as-built documentation. Large spaces can now be measured quickly, accurately and completely.

2. Increased Productivity
Accurate as-built documentation can save your company hundreds of hours in planning time and misspent labor. Additionally, 3D terrestrial scanning can eliminate field modification of new equipment being installed by identifying interference potentials—allowing you to correct designs before they become a costly onsite issue. This leads to faster project completion time and reduced expense, allowing you to stay on budget and on schedule.

3. Lower Costs
The added efficiency, accuracy and measurement coverage provided by 3D scanning for as-built documentation already add up to money saved when compared to traditional hand measuring. If you’re looking to cut costs even further, you may want to evaluate the level of accuracy and detail needed for your project. Less-detailed documentation will naturally require fewer data points—leading to a lower cost and quicker turnaround. Think of this as the difference between capturing the intricate details of a building or room versus the general layout and physical structures. A 3D building scan can do both (and everything in between), but you may find that one option better fits your needs and available budget.
4. Customizable Results
Maybe you simply need to know whether the design drawings for your facility actually match the facility itself. Perhaps you’re looking for indicators of interference between structural features and new mechanical features that are being designed. The good news is that 3D terrestrial scanning makes evaluating and executing your vision simple.
At Laser Design, we know that every situation is unique, and our experienced team is dedicated to finding the right 3D scanning solution for every need. That means we may use multiple different systems for the job, depending on what kind of functionality is needed. Along those lines, we can also customize the deliverable. One common use for 3D building scan data is to create a highly accurate CAD model that can be used for documentation and any future design efforts. Beyond that, think everything from point clouds to BIM models to fly-through videos—whatever your data visualization and documentation needs may be, we can fulfill them.
5. Compliance with Government and Industry Regulations
Manufacturing plants in particular are subject to a whole host of environmental, health, and safety regulations, both to protect employees and minimize impact on the environment. As-built documentation plays a critical role in helping manufacturers avoid fines and safety violations. Data captured by a 3D building scanner can be used to show that plants and other mechanical spaces remain in compliance with those set regulations and standards.
Terrestrial Laser Scanning Services for As-Built Documentation
Laser Design has been providing high-quality 3D scanning services for over 30 years. We take great pride in identifying the correct solution for each project and implementing the latest and greatest technology and systems into our service offerings. Contact us today—let’s discuss your unique needs for as-built documentation and how 3D scanning can make your project efficient, on time and within your budget. We look forward to hearing from you!
Laser Design is a brand of CyberOptics Corporation.
